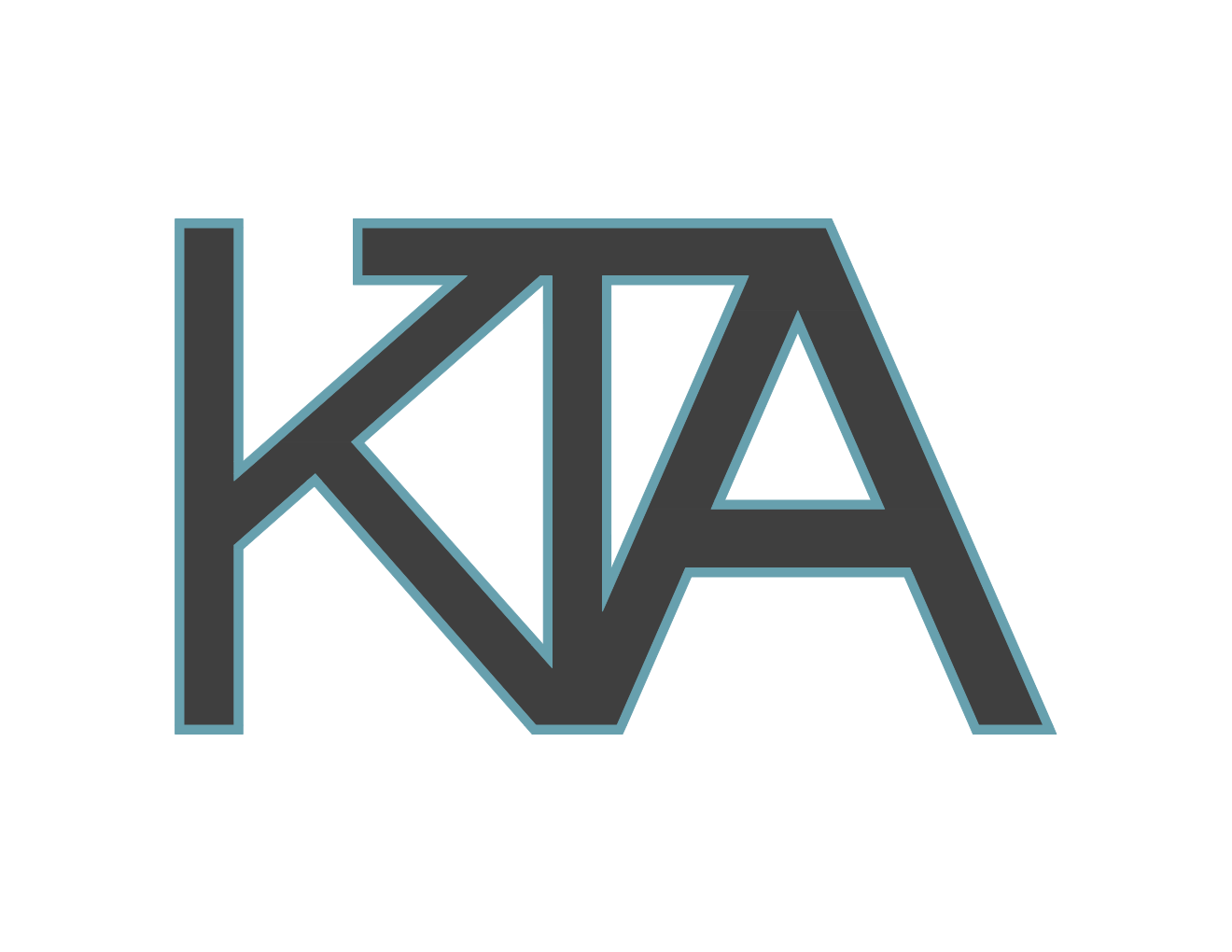Clinton Street, Brooklyn, NY
Scope of work:
KTA provided full structural design for a three-story townhouse with a rebuilt rear addition and deck. Scope of work includes:
Removal of the existing rear bearing wall for an open concept kitchen.
Temporary and permanent support of the existing rear wall above the removed portion of the wall.
Reconfiguration of the interior bearing walls for a new architectural layout.
New steel framed rear deck.
Demolition/sequence/means and methods shoring drawings.
Architect:
Shapeless Studio Architecture & Interiors
Project Stats:
Two Family Townhouse
3 Stories + Basement and Cellar
Area of Building: 4400 sqft (without cellar)
Construction of existing building: Solid masonry bearing walls, historic wood framed joists supported by an interior bearing wall.
In Progress



